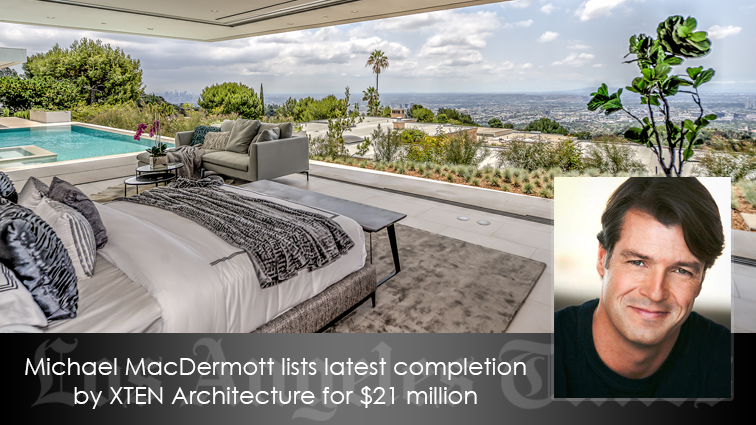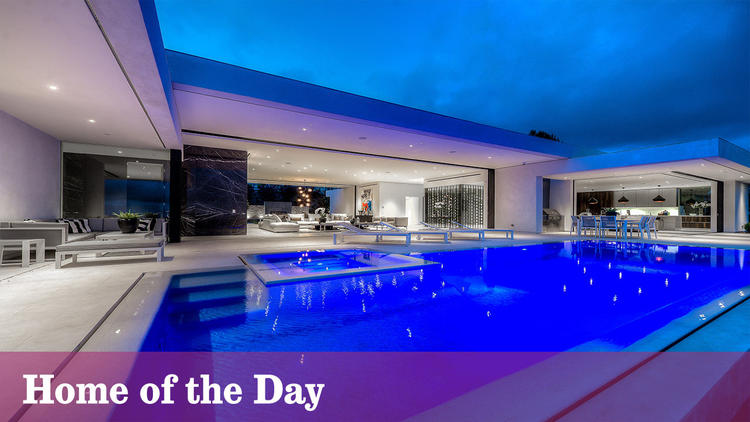Rodeo Realty’s Beverly Hills agent Michael MacDermott is co-listing XTEN Architecture’s latest completion for $21 million.
Perched on the most coveted street in North Beverly Hills Trousdale Estates is the brand new modern contemporary home. Carla Ridge is the latest outstanding design by XTEN Architecture. The Los Angeles Times is calling it the “007 digs in the Trousdale Estates.”
“This sleek modern home in Beverly Hills looks like something out of a James Bond film: sexy, sophisticated and intriguing,” said the LA Times. The newspaper featured the property Wednesday as the Home of the Day.
The recently completed estate boasts nearly 7,000 square feet of living space on one level using the finest materials and craftsmanship. David Schwartz, the developer/project manager, conceptualized the vision for the elegance that is 1535 Carla Ridge. From lifestyle of the ample floor plan, to the serenity that the materials and colors generate, David left no stones unturned in creating a perfect ambiance.
The gated property features a motor court, which is flanked by a custom water feature that leads you to the towering glass entry. Once inside, the open floor plan is bathed in natural light presenting Bianco tile floors, soaring ceilings, custom nine foot solid hardwood doors and 12 -foot tall Fleetwood walls of glass that vanish at the push of a button. A fully enclosed, climate controlled glass chamber with a 1,000 bottle capacity for the most discerning wine lover separates the formal living space from the gourmet kitchen and family area. Custom Miton cabinetry, Miele appliances and Caesar Stone countertops adorn the chef’s kitchen with a full “dirty” kitchen adjacent yet completely hidden. A 12-foot high wall of book matched Pietra Gray Spanish Marble slabs separate the great room from the home theater, the master suite and guest rooms all with en suite baths finished in Portuguese porcelain tile, polished chrome Dornbracht fixtures, custom cabinetry and countertops.
The sweeping south facing entertainment deck invites sun-drenched relaxation by the infinity edged pool, spa and built-in barbeque punctuated by unobstructed views from downtown LA to the Santa Monica Bay and beyond. A private, grassy, rear yard features lush landscaping and an outdoor fireplace with intimate seating. Finishing touches include seamless home integration including whole house sound, home theater, security and camera surveillance by Control 4 with remote controlled electric shades and window treatments through out.
XTEN Architecture has become known for buildings of striking beauty, deeply integrated into their natural setting, that have won numerous national and international awards and have been published in books and exhibited in museums around the world. Austin Kelly and his design partner Monika Haefelfinger together with Scott Utterstrom are the principals of XTEN, which was founded in 2000. XTEN Architecture’s best known projects are the Openhouse, Madisonhouse and Nakahouse, which Architectural Record (cover, 2012) chose as one of only nine ” Record Houses of the Year” selected internationally for advancing the discipline of architecture and which was included in the New Sculpturalism exhibition at the Los Angeles Museum of Contemporary Art (2013).
For the LA Times feature, click HERE
[su_slider source=”media: 16559,16577,16576,16569,16575,16568,16561,16560,16574,16573,16572,16571,16570,16578,16544,16567,16566,16554,16558,16556,16555,16547,16565,16564,16552,16563,16562,16548,16546,16545,16553,16551,16549,16543,16550,16542,16541″ width=”1600″ height=”500″ title=”no”]

