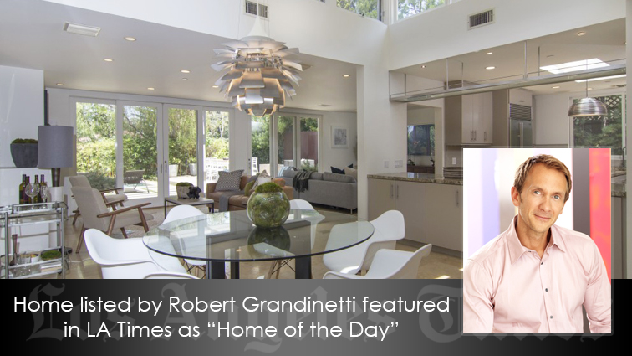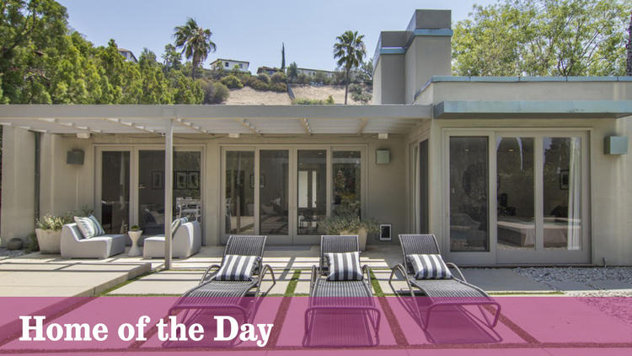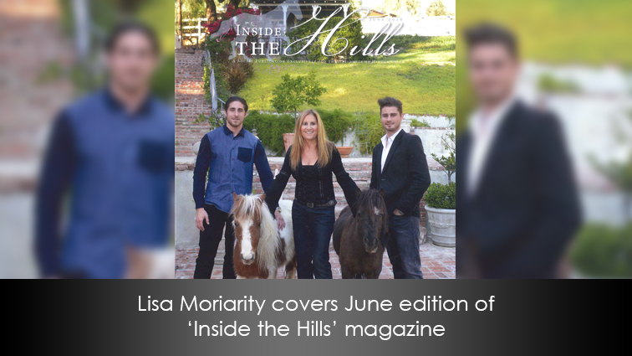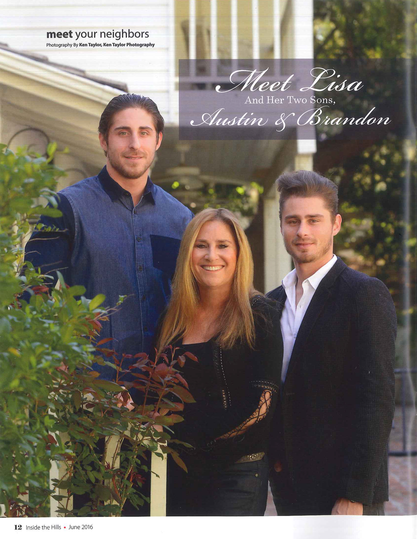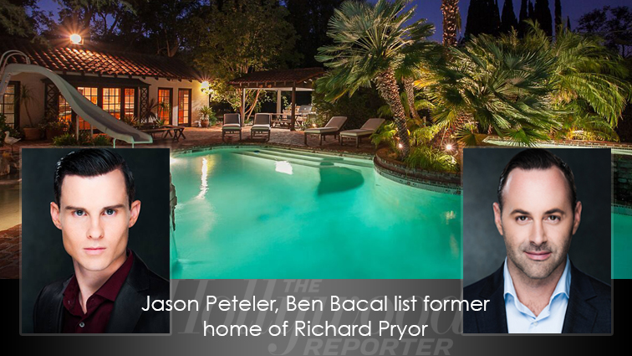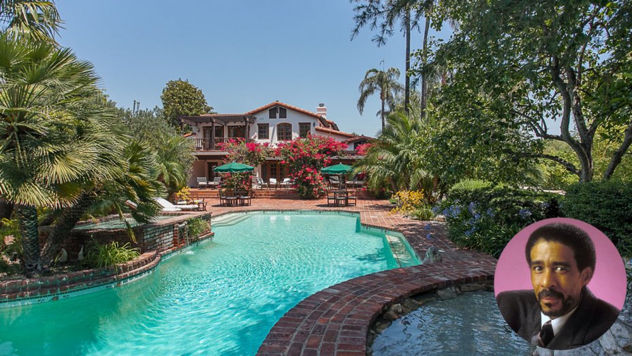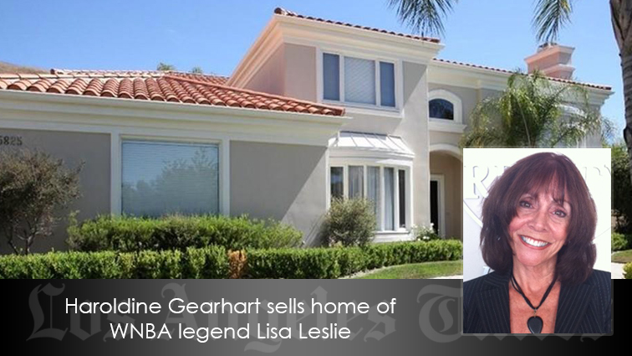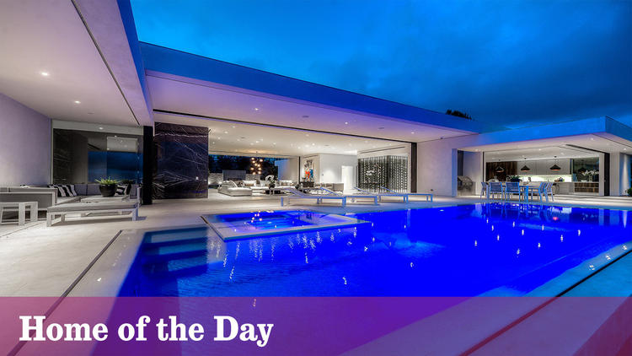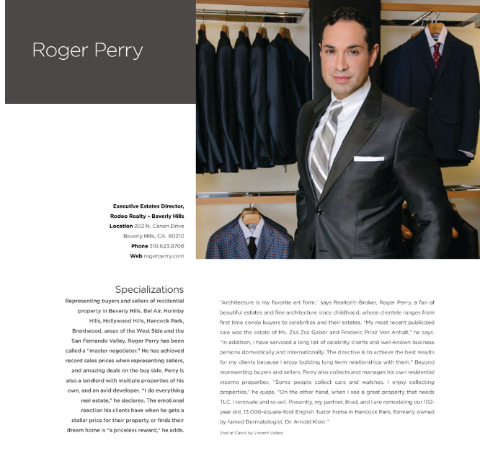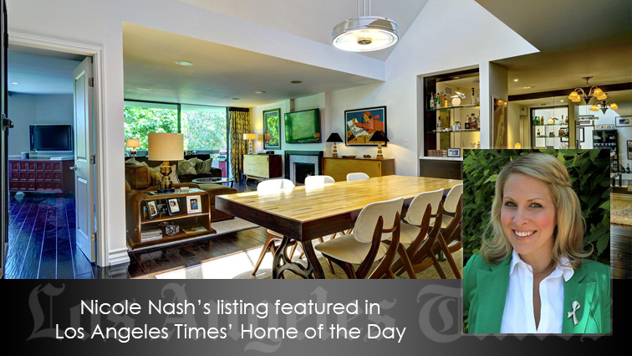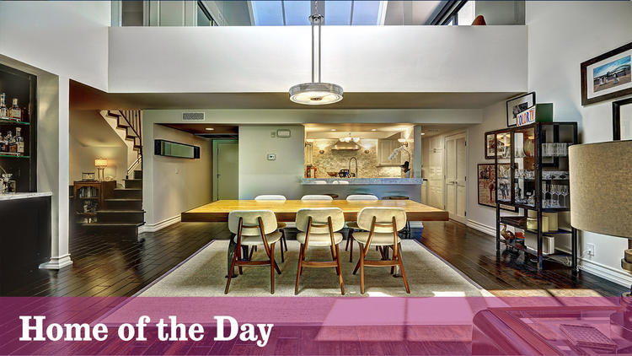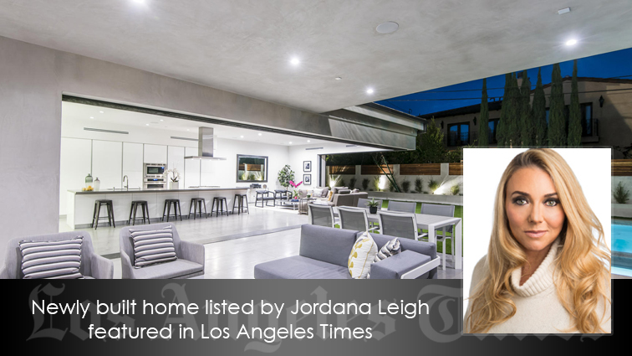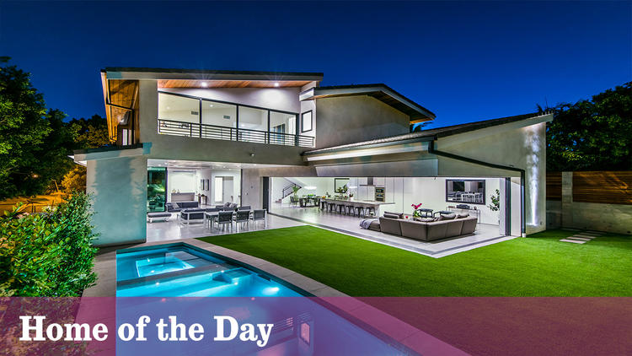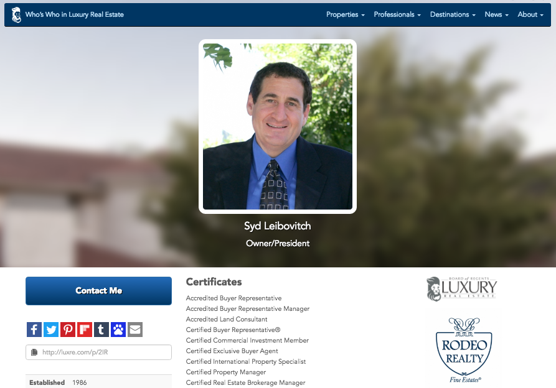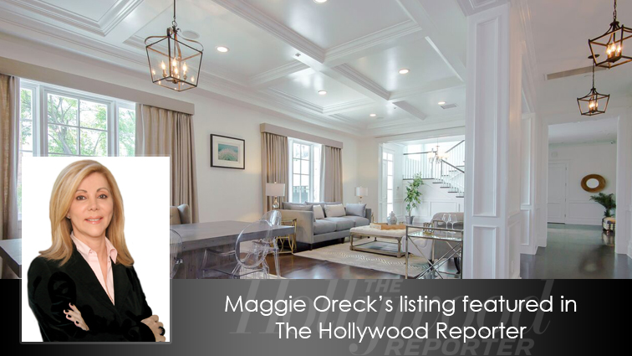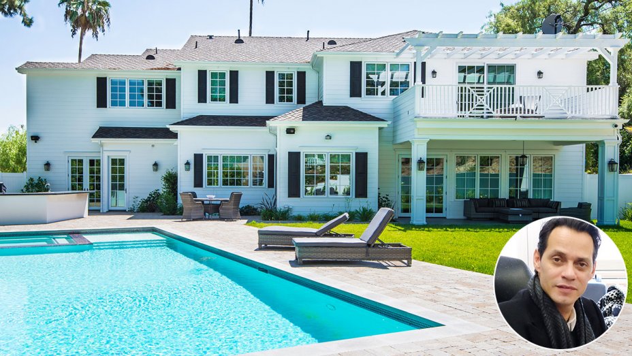Nestled in a secluded subdivision known as ‘Hollywood Oasis’ sits a sophisticated, private Mid-Century home that’s on the market and listed by Rodeo Realty’s Robert Grandinetti. 5524 Tuxedo Terrace has three bedrooms, two baths and a distant view of the world famous Hollywood sign.
The entertainer’s home is one of this week’s “Home of the Day” in the Los Angeles Times. According to the newspaper, the Tuxedo Terrace home has ‘Mad Men’ style–with its midcentury style and streamline sheen.
Built in 1961, the home has beautifully scaled, light-filled rooms, an open floor plan and the quintessential California indoor/outdoor flow. A chef’s kitchen is at the heart, with ample storage and counter space, top end appliances (Viking, sub-zero, Meile) and an open breakfast bar. The dining room has a tiered ceiling with clearstory windows that distribute natural light throughout the living areas. The backyard has a pool, spa, and a large entertaining patio complete with a custom fire pit—all a natural extension of the living space. The private master suite also opens directly to the pool and has a large walk-in closet and a gorgeous bath. Additional features include a gated courtyard entrance, 2-car direct access garage, a large 9,200 sq. ft. lot, laundry room, limestone, wood floors, and much more. A very secluded, exciting, resort-like LA pad!
5524 Tuxedo Terrace is offered at $1,995,000. For more information on the property, visit www.5524tuxedoterrace.com
To read the LA Times feature, click HERE
[su_slider source=”media: 17498,17497,17496,17495,17494,17493,17492,17491,17490,17489″ limit=”21″ width=”1600″ height=”500″ title=”no”]
